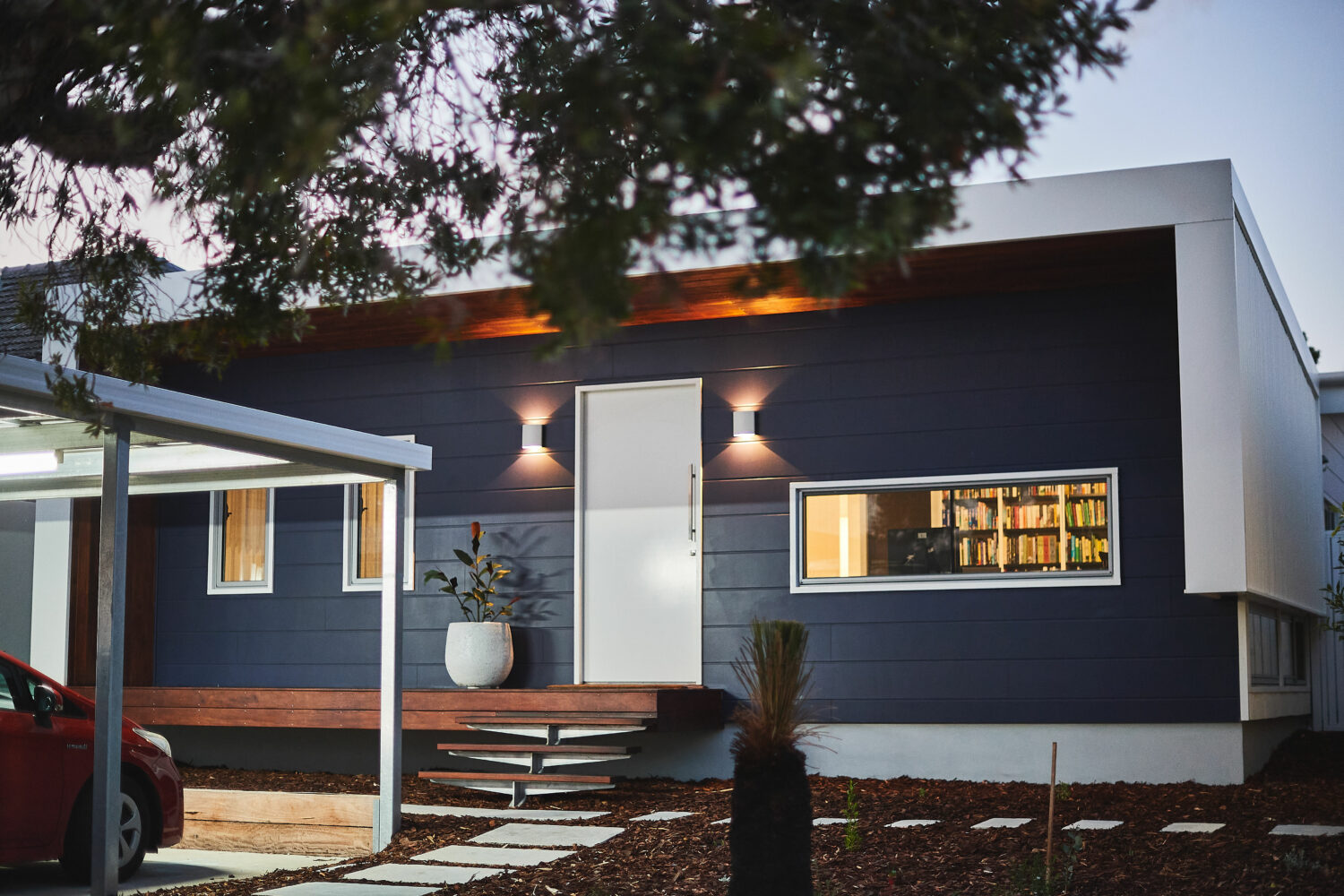
Mount Hawthorn Sustainable House
Date published: 2/9/2026
Author: Matthew Saxon
8.2
The more stars
the more energy efficient
Energy Rating
NatHERS Rating:8.2 stars
Heating Rating:14.0Mj/m2/year
Cooling Rating:13.0Mj/m2/year
Total Rating:27.0Mj/m2/year
Garden Features
Waterwise
Drip irrigated
Minimal grass
Worm farm
Provide feedback
Want to leave some feedback on this case study?
Design Ideas
We had already found a block which was north-facing and close to a train station. We lived in the existing 1950’s home for a few years before we teamed up with architect Sid Thoo to design a new home to build on the block. Apart from building a house that would require little energy to run, we wanted a modern and comfortable, though not overly large, family home that could be built within the normal budget for house construction.
During the first year of living in our solar passive house we have established that we could live without any air conditioning or space heating and our energy use can be very low. Our total energy use is less than half what it used to be, and more than half of that is sourced from our solar panels. Our home has been lovely to live in and we couldn’t be happier.
Home Features
- Solar passive heating & cooling achieved through careful design of orientation, window area, eaves/shading, breezes and internal thermal mass
- Colorbond ‘Whitehaven’ low absorptance roof
- Low embodied energy timber-framed construction and Weathertex Ecogroove exterior cladding
- R2.5 insulation in walls and R4.0 insulation in ceiling
- Low absorptance paint colours on north, east and western walls
- North-facing living areas with eaves designed to exclude summer but permit winter sun
- Polished concrete floors throughout providing thermal mass and saving on additional floor materials
- Draft-proofing, sealing and self-closing exhaust fans to minimise air exchange
- 5.6kW Solar PV grid interconnected system
- Energy efficient DC ceiling fans throughout
- Energy efficient LED lighting throughout with master switch
- Energy efficient washing machine, refrigerator and dishwasher (no dryer)
- Double-glazed windows
- Clerestory windows to maximise natural lighting in central areas of the house
- All electric. Gas connection physically removed.
- Induction cooktop
- High efficiency heat pump Hot Water System with timer to maximise solar power utilisation
- Waterwise shower head, taps and toilets
Garden Features
- Waterwise local and WA native plants suitable for local soils
- Drip irrigated garden beds with waterwise, chunky, pine bark mulch
- Minimal grassed areas for children’s play with fully programmable irrigation
- Wicking kitchen garden beds with “Waterups” technology
- No paved areas to maximise ground penetration of rain
- Worm farm and composting of food waste
House tour
Related case studies
Mount Hawthorn Sustainable House